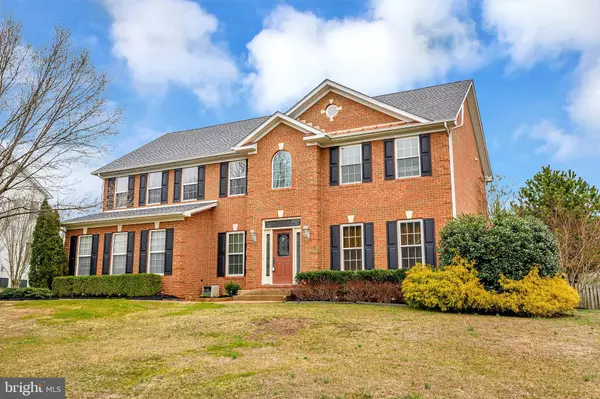For more information regarding the value of a property, please contact us for a free consultation.
18 PINKERTON CT Stafford, VA 22554
Want to know what your home might be worth? Contact us for a FREE valuation!

Our team is ready to help you sell your home for the highest possible price ASAP
Key Details
Sold Price $530,000
Property Type Single Family Home
Sub Type Detached
Listing Status Sold
Purchase Type For Sale
Square Footage 3,072 sqft
Price per Sqft $172
Subdivision Augustine North
MLS Listing ID VAST219242
Sold Date 04/29/20
Style Colonial
Bedrooms 4
Full Baths 2
Half Baths 1
HOA Fees $91/qua
HOA Y/N Y
Abv Grd Liv Area 3,072
Originating Board BRIGHT
Year Built 2002
Annual Tax Amount $4,396
Tax Year 2019
Lot Size 0.374 Acres
Acres 0.37
Property Description
Welcome to this All Brick home with a 2 Car Side-Load Garage in sought after Colonial Forge High School District. This beautifully maintained home has custom kitchen cabinetry with soft-close drawers, custom built in spice racks, and more storage than you could ever need. It also has Stainless Steel Appliances, Gas Cooktop, Double In-Wall Ovens & Granite Counter tops. There are beautiful hardwood floors throughout the main floor and upstairs. There is a temperature controlled pellet stove in the spacious family room that heats the entire main floor for pennies on the dollar. As you head upstairs, you will notice the wrought iron spindles going all the way up to the hardwood flooring in the hallway and all bedrooms. Next, you won't believe your eyes when you see the Large Master Bedroom with custom closet organizer. Make sure to take full advantage of the Golf, Outdoor Pool, Club House, Tennis Courts, and Jogging Trails offered by the community. Come take a look, you and your family will love it. Roof (2017), Water Heater (2019) *** OPEN HOUSE SATURDAY THE 29th from 12-3pm ***
Location
State VA
County Stafford
Zoning R1
Rooms
Other Rooms Living Room, Dining Room, Primary Bedroom, Bedroom 2, Bedroom 3, Bedroom 4, Kitchen, Family Room, Foyer, Breakfast Room
Basement Daylight, Partial, Outside Entrance, Sump Pump, Unfinished, Rear Entrance, Walkout Stairs
Interior
Interior Features Attic, Chair Railings, Combination Kitchen/Living, Crown Moldings, Dining Area, Family Room Off Kitchen, Floor Plan - Traditional, Kitchen - Island, Primary Bath(s), Wood Floors, Other
Hot Water Natural Gas
Heating Forced Air
Cooling Central A/C
Flooring Ceramic Tile, Hardwood
Fireplaces Number 1
Fireplaces Type Mantel(s), Stone
Equipment Cooktop, Cooktop - Down Draft, Dishwasher, Disposal, Icemaker, Microwave, Oven - Self Cleaning, Oven - Wall, Oven/Range - Electric, Refrigerator
Fireplace Y
Window Features Palladian
Appliance Cooktop, Cooktop - Down Draft, Dishwasher, Disposal, Icemaker, Microwave, Oven - Self Cleaning, Oven - Wall, Oven/Range - Electric, Refrigerator
Heat Source Natural Gas
Laundry Main Floor
Exterior
Exterior Feature Patio(s)
Parking Features Garage - Side Entry, Inside Access, Garage Door Opener
Garage Spaces 2.0
Fence Fully, Wood
Utilities Available Cable TV, DSL Available, Natural Gas Available, Under Ground
Amenities Available Pool - Outdoor, Golf Club, Party Room, Tennis Courts, Exercise Room, Jog/Walk Path
Water Access N
Roof Type Architectural Shingle
Accessibility None
Porch Patio(s)
Attached Garage 2
Total Parking Spaces 2
Garage Y
Building
Lot Description Cul-de-sac, Landscaping, Level, Rear Yard
Story 3+
Sewer Public Sewer
Water Public
Architectural Style Colonial
Level or Stories 3+
Additional Building Above Grade, Below Grade
Structure Type 2 Story Ceilings,9'+ Ceilings,Cathedral Ceilings,Vaulted Ceilings
New Construction N
Schools
Elementary Schools Winding Creek
Middle Schools Rodney Thompson
High Schools Colonial Forge
School District Stafford County Public Schools
Others
HOA Fee Include Trash,Snow Removal
Senior Community No
Tax ID 28-F-8- -336
Ownership Fee Simple
SqFt Source Assessor
Security Features Smoke Detector
Acceptable Financing FHA, Conventional, Cash, VA, VHDA, USDA
Horse Property N
Listing Terms FHA, Conventional, Cash, VA, VHDA, USDA
Financing FHA,Conventional,Cash,VA,VHDA,USDA
Special Listing Condition Standard
Read Less

Bought with Wade F Caple • Long & Foster Real Estate, Inc.
GET MORE INFORMATION




